Latest Posts
Titan Lite S Garage Conversion Of The Month Seattle Home Gym
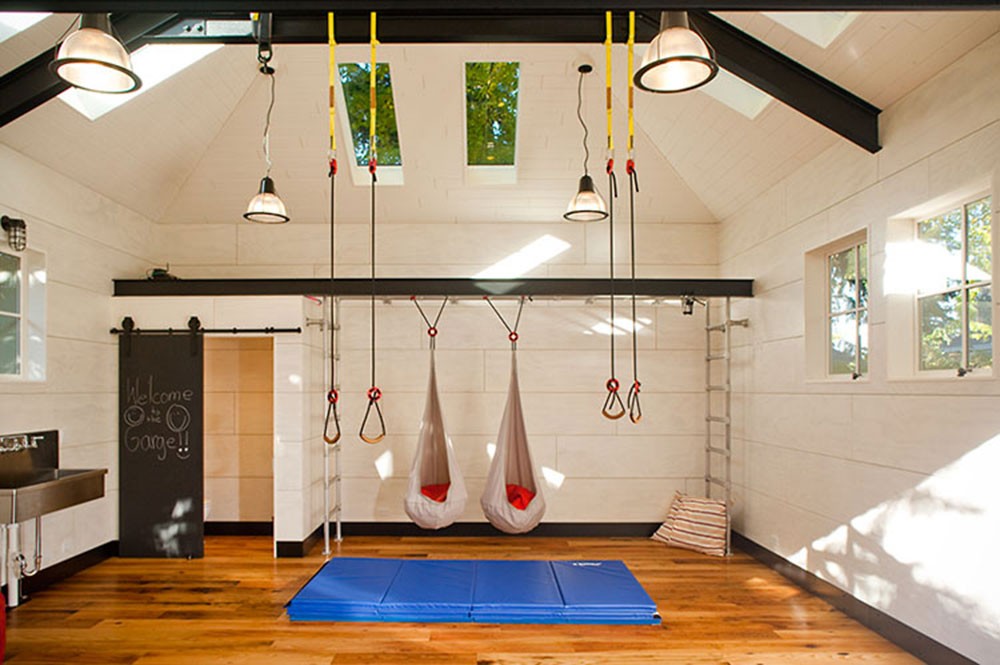
This project is living proof that your imagination in the limit. If your garage could use some love and attention, take this example as a piece of inspiration for what you could do with your space.
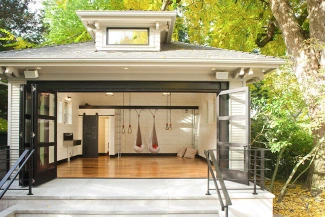
All images via Menter Byrne Architects
The owners of this Seattle home decided that they were tired of their drab garage and wanted a unique area to lounge in. So they mixed the two desires into one. The result: a multi purpose room where the children can have a break from television and computers and concentrate on using their imagination and being active. The parents can also make use of this conversion space, as it's perfect for movie nights or small gatherings and parties, as well as for training, dancing, or stretching.
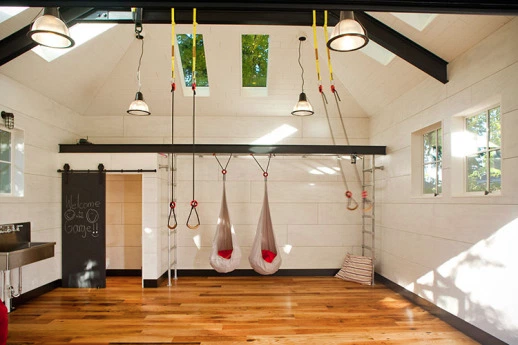
All images via Menter Byrne Architects
The multi purpose room has floorboards, swings and rings, skylights, monkey bars, climbing ropes, and hammocks. It also has a sliding door toilet and a sink, so there’s no need to leave the garage to access those necessities.
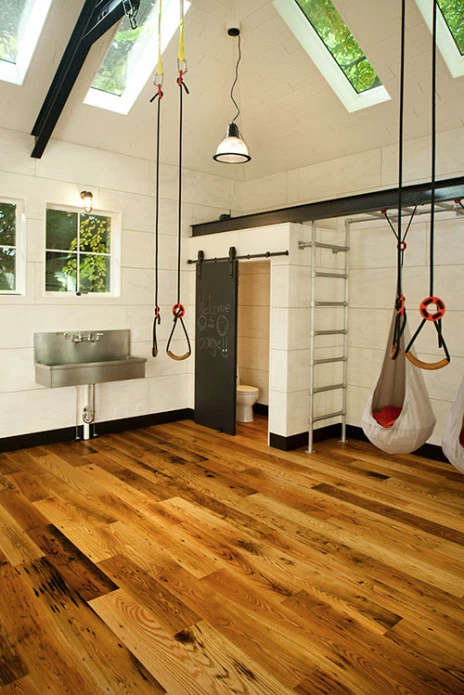
All images via Menter Byrne Architects
A close up to the toilet area shows that the sliding door also functions as a blackboard. The stainless sink is wide and the tap is set high, so it can be easier to wash hands, fill bottles, etc. Stainless steel is a great material choice here, as it’s easy to clean and hard to get dirty, opening up the possibilities to do all sorts of activities in the garage without worrying about a mess.
The whole renovation process of the garage was done as green as possible. The first floor of the garage is used as a docking station for the family’s electric car, and they wished to generate the least amount of waste possible while constructing this space. 75% of the garage’s original door materials were kept, and long lasting materials such as plywood and stainless steel were used as they don’t need much maintenance or repairs. The original roof of the old garage was also left intact, with only a support steel truss added to support the swings and rings. The lights are all industrial and there is a lot of natural light coming in through the multiple windows to further reduce energy consumption.
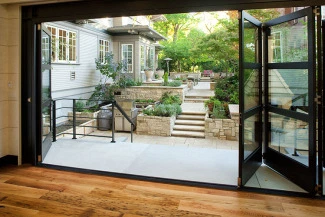
All images viaMenter Byrne Architects
The room has easy access to the outdoor area, made possible by a concrete balcony and easy-to-use, aluminum sliding doors. These doors are great for ventilation and to extend the area completely, which is perfect when having a party or gathering. It also gives the feeling of openness to the room, more connected to the outside world.

All images viaMenter Byrne Architects
Here we can appreciate the final look of the room. We can also see the contrast it has with a regular garage; the simplicity, space and cleanliness is what makes this room every family's dream. The possibility is there to use it as you please and for whatever activity you want, as it’s a diverse and active space.
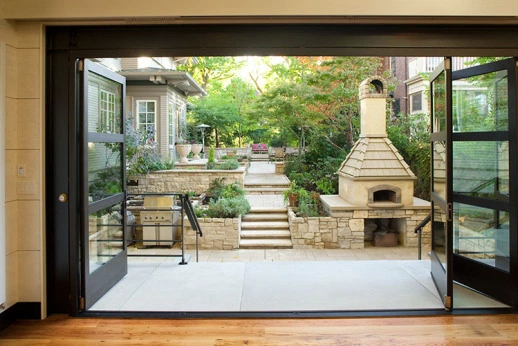
All images via Menter Byrne Architects
The view from inside the room is quite calming and refreshing, almost inviting for a session of yoga and meditation, facing the trees and the garden. The room is also located in an strategic position, closer to the barbecue and the wood fired pizza oven. A great place for the kids to play while the adults guzzle down some wine and keep an eye on the steaks grilling.
